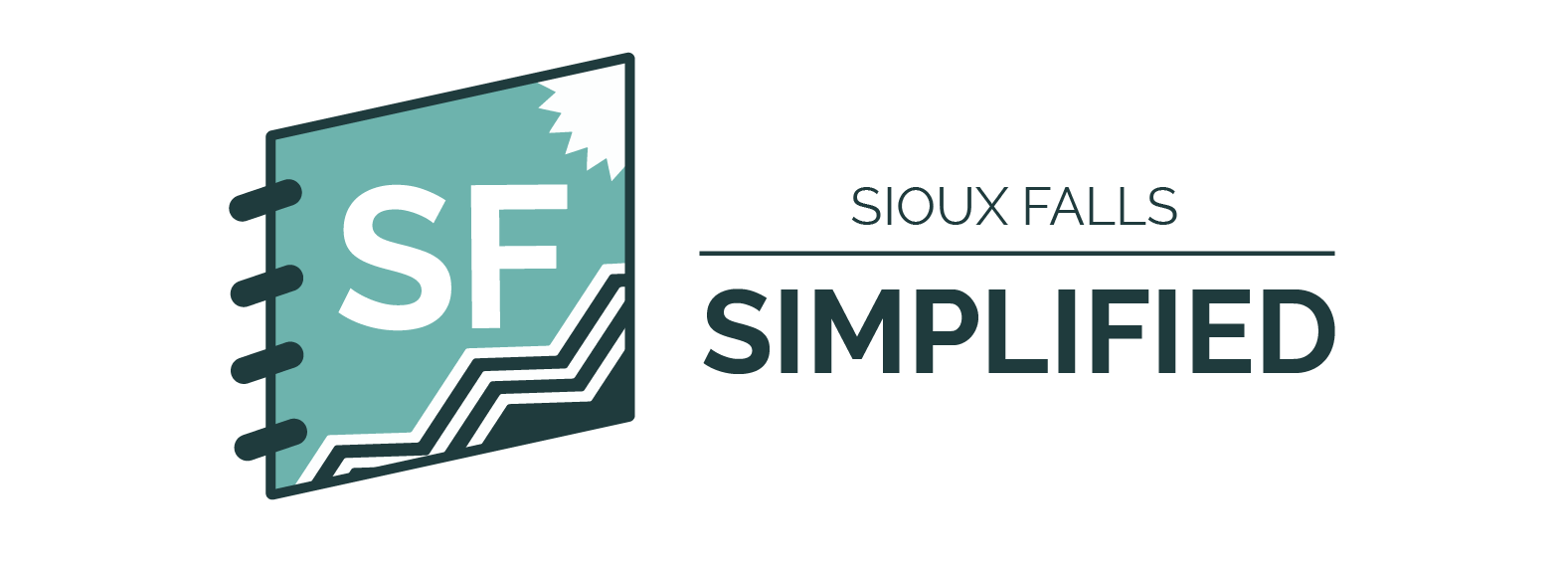Simplified: A new indoor pool and recreation center in eastern Sioux Falls is taking shape. Sioux Falls City Council saw an early look at schematic design for the new Frank Olson Recreation Center on Tuesday afternoon.
Why it matters
- The city has been talking for years about the need to replace the pool at Frank Olson Park, and, according to design consultants, it'll be several more years – likely 2029 – before a planned indoor pool and recreation center opens to the public.
- Councilors on Tuesday got their first look at the schematic design for the new facility since approving a $68 million bond to fund it. As of now, the design process is a little over halfway completed, and there's a pretty good sense of the general layout for the pool, indoor playground, walking track and athletic courts.
- A lot of the planning process has been about "right-sizing," i.e. making sure the project will fit within the $47 million budget set by the City Council. As of now, the building plans account for a 75,000-square-foot facility.
- In addition to being budget-conscious, Tuesday's update also included an emphasis on accessibility, integrating into the neighborhood and showcasing local art.
"We want to embrace diversity, showcasing a place where everyone belongs," Recreation Manager Jackie Nelson said.
Tell me more about the facility
The idea is that the facility will have an open floor plan and a welcoming energy, Nelson said.
Here's a quick run-down of some more planned amenities discussed Tuesday:
- a 1,700-square-foot indoor playground,
- a warm-water activity pool with a zero-depth entry,
- a six-lane lap pool,
- multi-use rooms for parks department programming and more,
- party rooms available for rent,
- a 15,000-square-foot athletics space (courts that can be used for pickleball, volleyball, basketball, etc.),
- an indoor track where 10.5 laps equals one mile,
- a group exercise room,
- general fitness space/equipment.
"This facility reflects the feedback we heard at our public meetings," Parks Director Don Kearney said.
Here's a (very grainy) look at the building plan for the main floor:

And this is the layout for the upstairs:

How are the councilors feeling about it so far?
There were quite a few questions from councilors after the initial presentation, including a bit of a grilling from Councilor Curt Soehl.
- Soehl noted that councilors intentionally left "fitness" out of the ordinance approving the funding for the new indoor rec center. (Fact check: true, you can read the ordinance here.)
"If fitness is included, you're in violation of what we already passed in the bond," Soehl said. "So I want you to get together with your teams in legal to follow what we've already passed in the bond."
Councilor Miranda Basye noted that the west-side recreation center is colloquially called a "gym," and asked for a clearer definition on what "indoor recreation" actually means.
Councilors Jennifer Sigette and Sarah Cole asked questions about the indoor play space.
- Williams Architect CEO Tom Poulos said the design is taking into account a playground for all ages, and will be contained so kids can't just run amok. Poulos also noted there will be seating for parents around the playground's perimeter.
What happens next?
The council is expected to get another update on the schematic design when it is 85% complete in July.
- Then, once approved, the plan moves into the full design process which is on track to be complete by October 2026.
Construction is set to start in the spring of 2027, and it's estimated to take two years to complete, meaning it'll be at least 2029 before anyone is swimming in the new pools.


