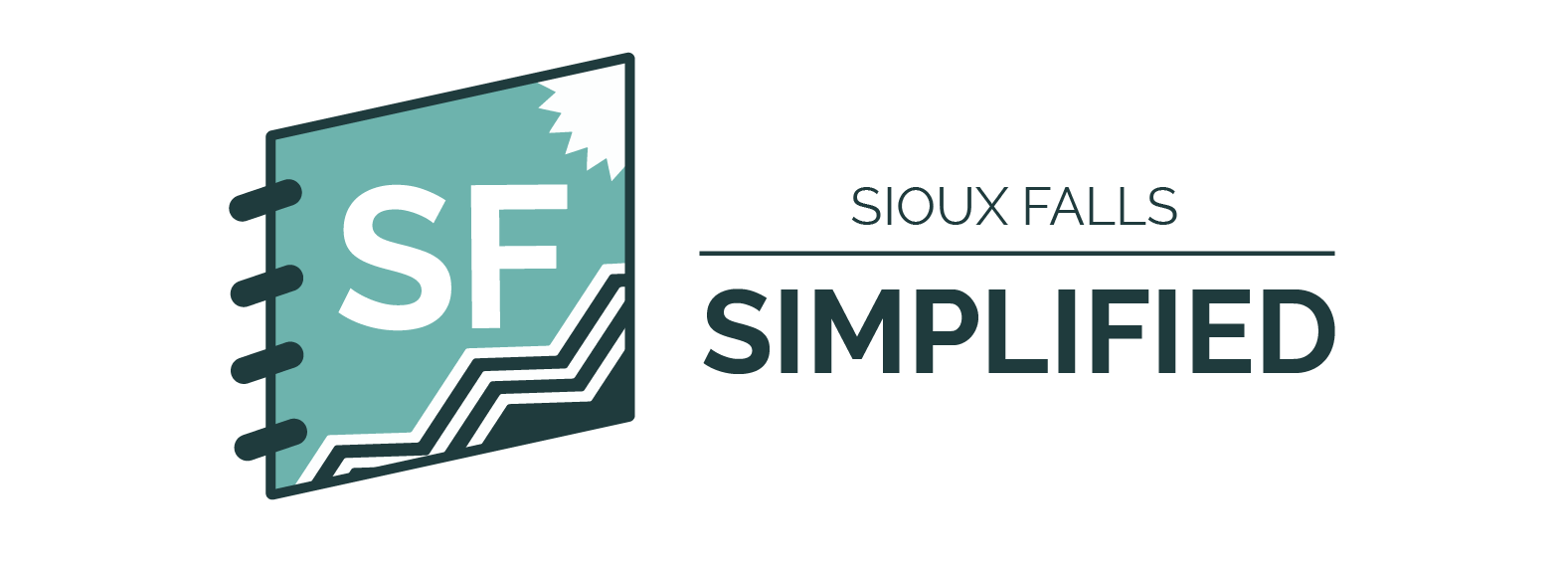Simplified: City planners hope new zoning designations they're proposing will give developers an option to bring more housing and businesses to central Sioux Falls.
Why it matters
- Sioux Falls has options for developers who want to build big either downtown or on the outskirts of town, but what the current zoning ordinances lack is an option for developers who want to create density in those areas in-between.
- The planning department presented three new zoning options on Monday night during a public meeting with about a dozen people. All three new options focus on tall – at least three-story – buildings with a mix of housing, office and commercial space, and parking in the back.
- The goal is to create more density and walkability in central Sioux Falls neighborhoods – some examples given include Minnesota Avenue just north of downtown, 14th Street and Cliff Avenue, East 10th Street or in the area around Augustana University, Senior Planner Jason Bieber said. And developers are already interested.
"People aren't just drawing things on a napkin," Bieber said. "There's some real serious developers out there trying to do this on Minnesota Avenue."
Ok, so what would the new zoning options allow for?
I'll spare you all of the nitty gritty technical details in each of the three proposed mixed-use zoning forms, but here are some features of buildings the city is hoping to see.
- Buildings that have a mix of housing, office space and retail,
- A minimum of three stories and a maximum of 10 stories tall,
- Front doors right along the sidewalk, with parking lots and buffer zones behind the building to create a more natural progression into surrounding neighborhoods.
- Ways to reduce the number of required parking spaces if property owners have bicycle parking or bus passes available for tenants.
The goal is to also only approve this specific zoning for projects that would create housing and business that's also close to bus routes and the bike trails.
As it stands now, there's no minimum number of housing units required for properties to be approved for these new zoning forms.
- That said, if a developer wants to take advantage of reduced parking requirements, the building must have at least 50 housing units, Bieber said.
Why are these changes happening now?
Because there's interest in redeveloping parts of North Minnesota Avenue, Bieber said, and the city wants to make sure it's got a way for developers to be most efficient – i.e. building up, not out.
- Last year, a developer proposed putting up a coffee shop in that area with 50 parking spaces, he added, and it got the city thinking about how to more efficiently use that space.
"We just started thinking like, hey, why don't we do something better?" Bieber said. "Why don't we try to do the coffee shop and build something on top of it?"
That sparked about a year's worth of work to put together options for anyone who might want to redevelop spots that are underutilized – maybe even just a parking lot that could become a retail or housing center, for example.
"We wanted to make sure we didn't miss out on a great opportunity to redevelop some of these corridors because we didn't have the tools to do it," Bieber said.
What happens next?
The proposed new zoning forms will be presented to the City Council in early April, and the council could approve them as early as May.
Then, it's just a matter of developers coming forward with project ideas.


